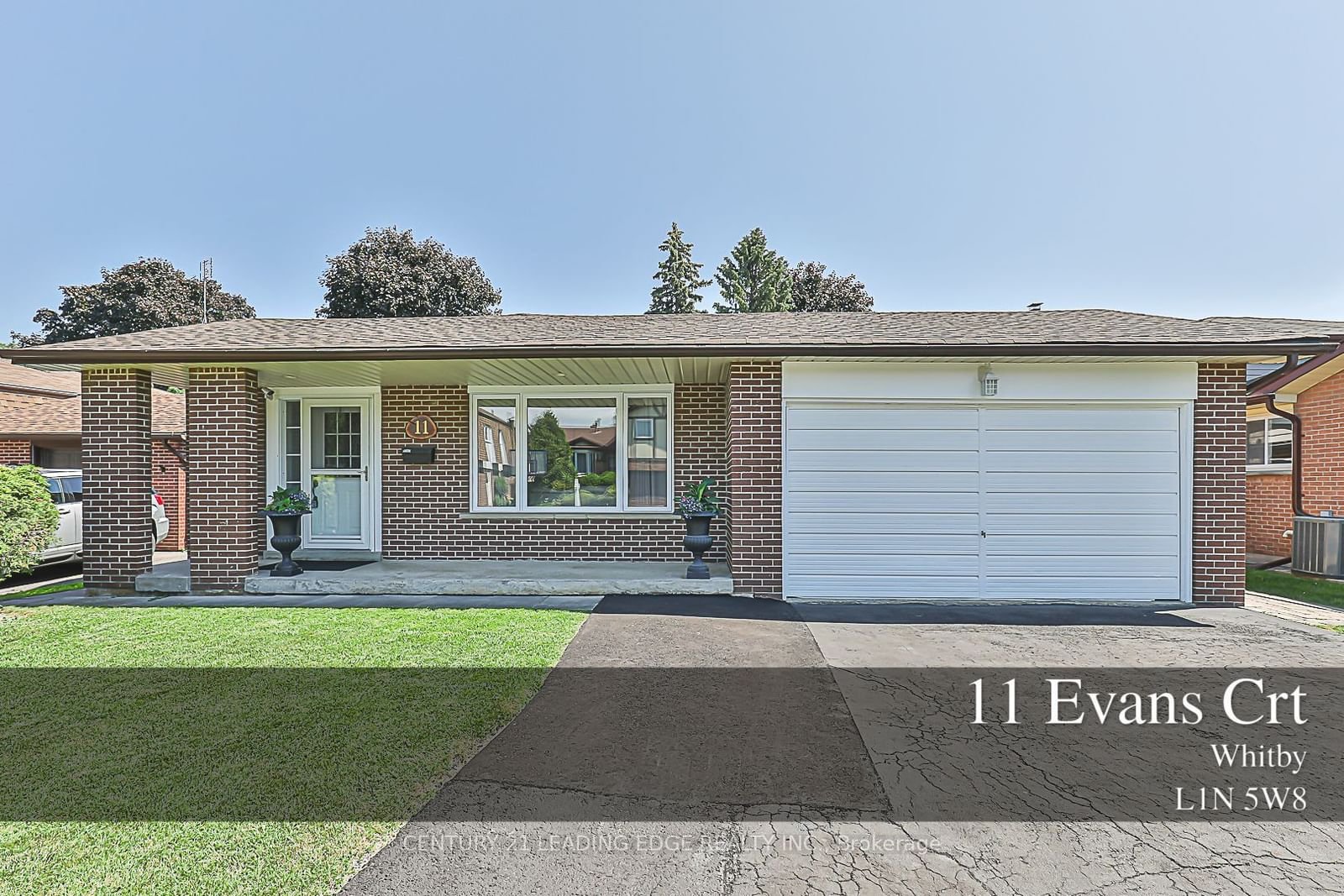$899,000
$***,***
4-Bed
2-Bath
1500-2000 Sq. ft
Listed on 6/13/24
Listed by CENTURY 21 LEADING EDGE REALTY INC.
Fabulous 4 Bedroom, 4 level Back split on a quiet court in Whitby's West Lynde. The floor plan is versatile and adaptable to different lifestyles and needs. All bedrooms are a generous size and offer ample storage. The eat-in kitchen has a pantry and is separate from the living and dining areas which access the covered BBQ area. The separate entrance leads to a huge family room with a gas fireplace and above grade windows with its fourth bedroom and bathroom. This area is a "wall" away from being a self-contained unit. The basement features a recreational space and a workshop. For practicality and versatility is a drive-through garage with access to the yard. Perfect for the mechanic or someone who enjoys DIY projects. A fully fenced private backyard with a treehouse provides hours of fun and exploration for the little ones. Whether it's for a growing family, multi-generational living, accommodating guests, an in-law suite or generate rental income, having this flexibility in how the space is utilized is a huge plus. A comfortable and practical design for everyday living! This beautiful home will create lasting memories with family and friends.
Newer Windows, Furnace and AC (2018), Shingles (2018), Gas Fireplace (As Is - pilot light to be serviced),
E8435860
Detached, Backsplit 4
1500-2000
8+1
4
2
2
Attached
4
31-50
Central Air
Sep Entrance
Y
Brick, Vinyl Siding
Forced Air
Y
$5,758.64 (2023)
110.00x54.98 (Feet)
